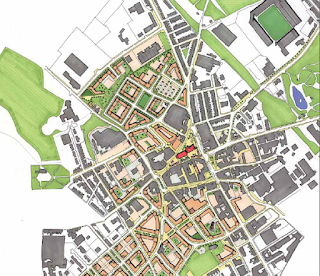Matlock with 11,000 residents is the largest town in the Derbyshire Dales. The town was formerly a spa resort and is a popular destination for visitors to the Peak District.
Atkins was commissioned to provide an imaginative and deliverable masterplan and Area Action Plan that will breathe new life into Matlock.
The key services provided by Atkins’ integrated team, comprising planners, urban designers, regeneration specialists, landscape architects, heritage consultants and transport engineers included:
• masterplanning
• commercial appraisal of development sites
• urban design
• planning
• architecture
• transport planning
• economic development and regeneration
















